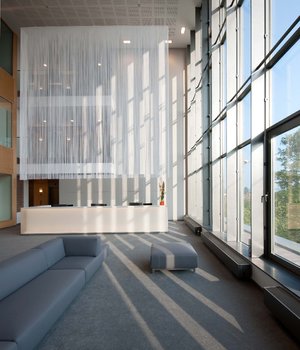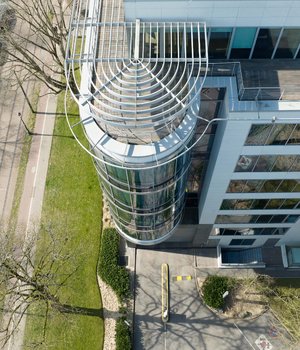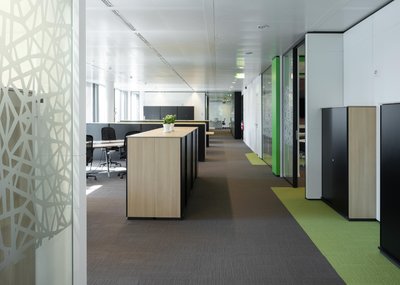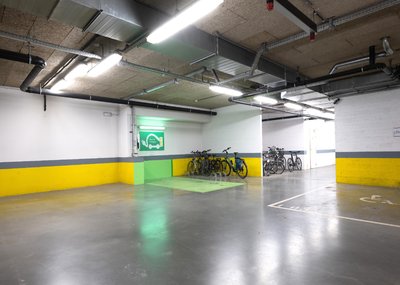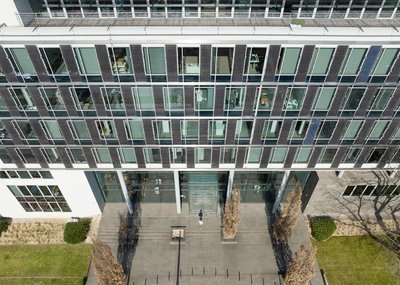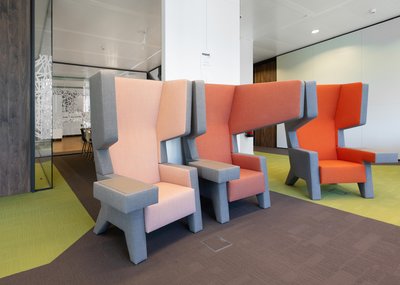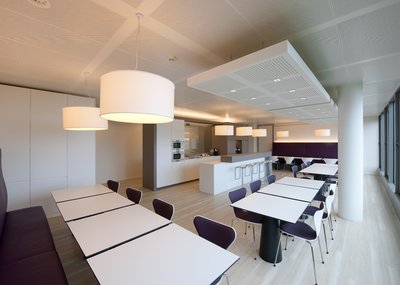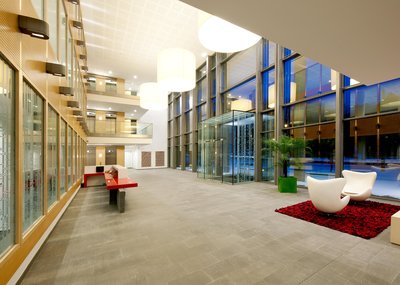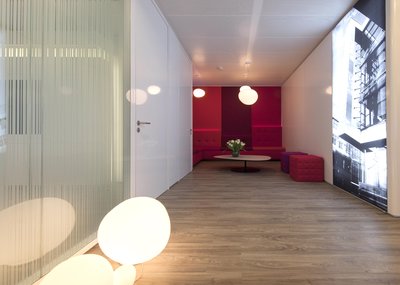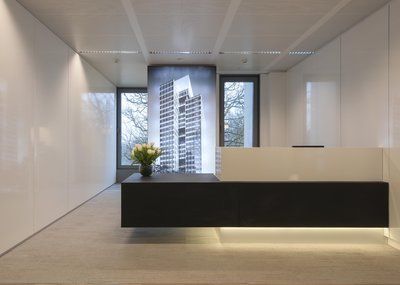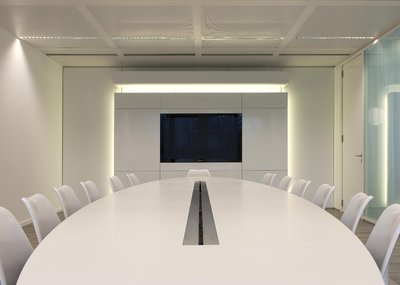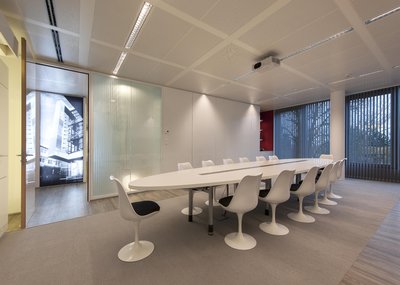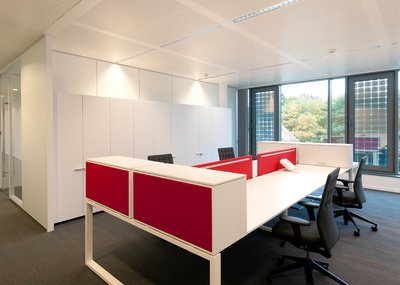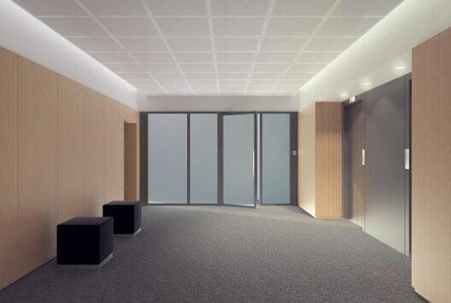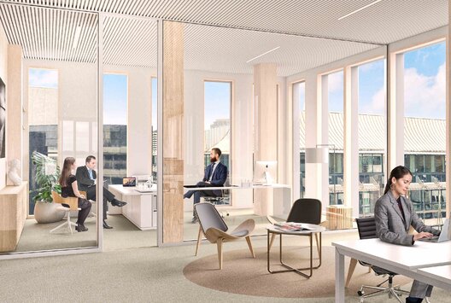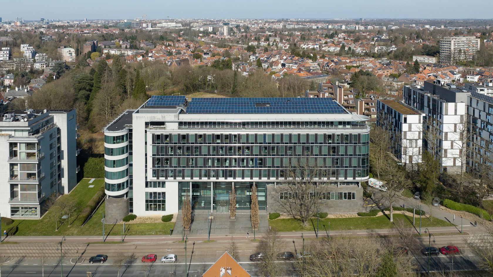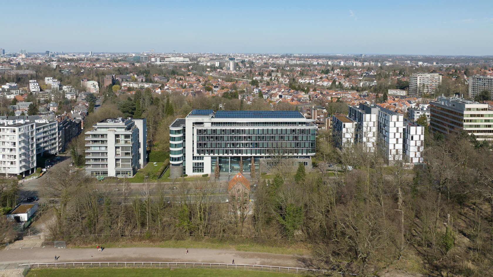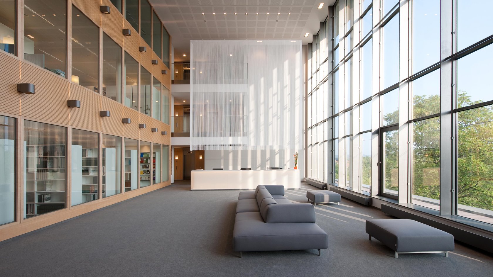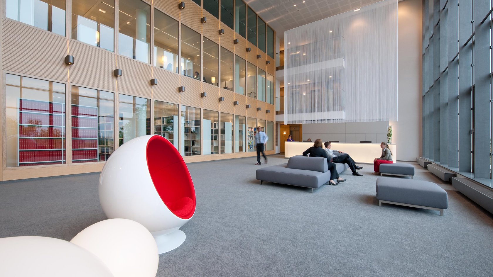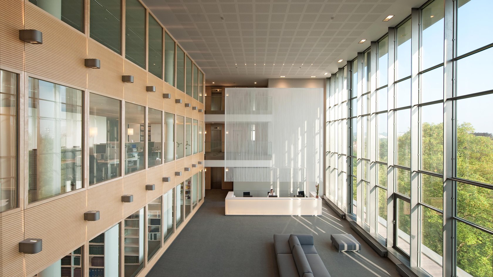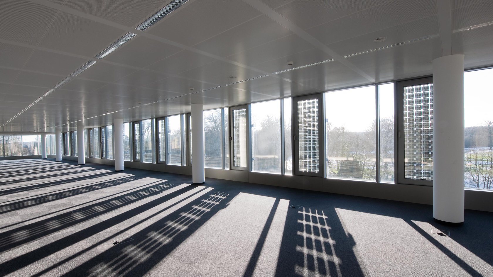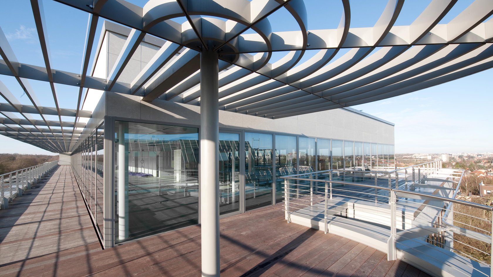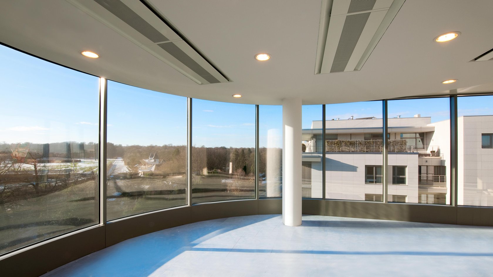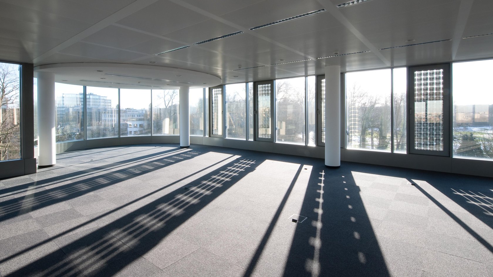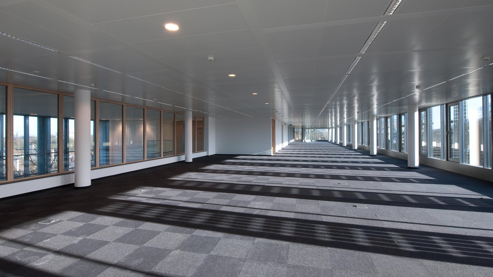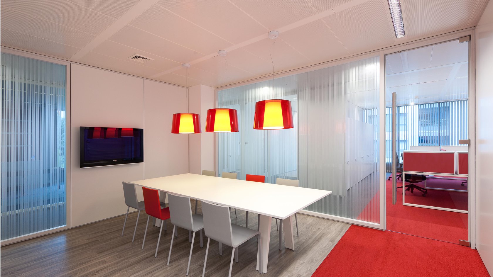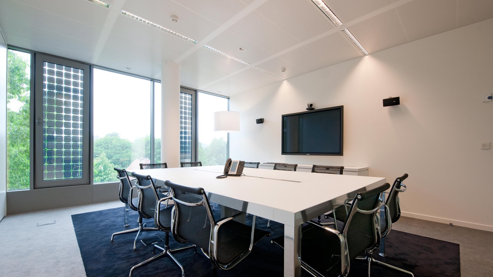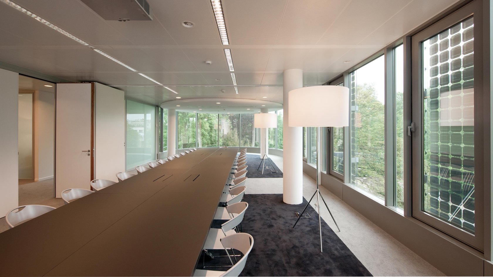Office space designed by Assar Archtecten for rent on Terhulpsesteenweg
Solaris, designed by architectural firm Assar, features 13,700 square meters of office space spread over 8 floors. There are also 4 underground floors with space for 196 vehicles. The surface areas per floor range from 1,600 sq. ft. to 1,900 sq. ft. and feature great design flexibility. There are two atriums that are each three stories high and let in a significant amount of natural light.
Located on the border of the Sonian Forest makes Solaris easily accessible by both car and public transportation. The building is located in the middle of a pleasant neighborhood where there are many varied and complementary services such as restaurants, retail stores, sports and relaxation facilities... Developed in close proximity to the train stations 'Bovoorde' and 'Boendael', the Solaris building offers excellent accessibility by public transport. The streetcar line (line 94) connects the building to Avenue de Tervuren and the Heysel Stadium via the Herman Debroux metro station and Avenue Louise. The stop is right in front of the building. Access to the freeway network is easy.
|
| ||||
Available space
| Office space | € 185-190 / sqm² / year |
|---|---|
| Storage | € 90 / sqm² / year |
| Parking In | € 1800 / place / year |
Common Charges | € 46 / sqm² / year |
|---|
Property Tax | € 66 / sqm² / year |
|---|
Available space for ‘Solaris’ in Brussel
Solaris
| Floor | Type | Surf. | Letting price | Sales price |
|---|---|---|---|---|
Floor Garden Floor | Type Business Center | Surf. 43 - 130 m2 | Letting price € specific rent / m2/ year | Sales price - |
Floor 0 | Type Office | Surf. 593 m2 | Letting price € 185-190 / m2/ year | Sales price - |
Floor 0 | Type Office | Surf. 244 m2 | Letting price € 185-190 / m2/ year | Sales price - |
Floor 0 | Type Office | Surf. 440 m2 | Letting price € 185-190 / m2/ year | Sales price - |
Floor 1 | Type Office | Surf. 1618 m2 | Letting price € 185-190 / m2/ year | Sales price - |
Are you interested or do you have a question about this building?
Visit this building
Terhulpsesteenweg 120, 1000 Brussel
Contact Key Estate about this building
