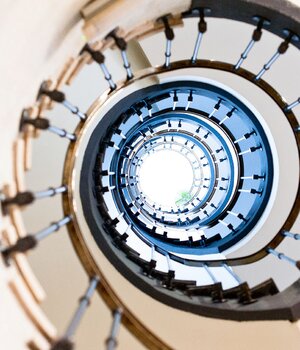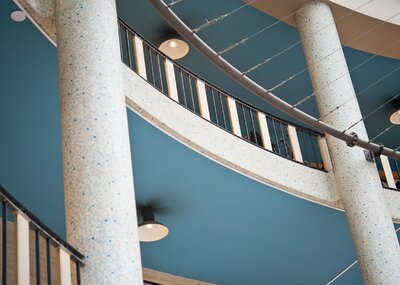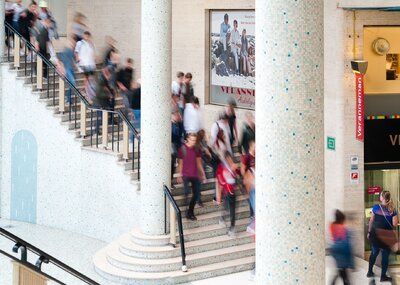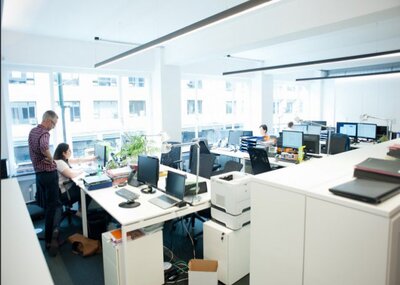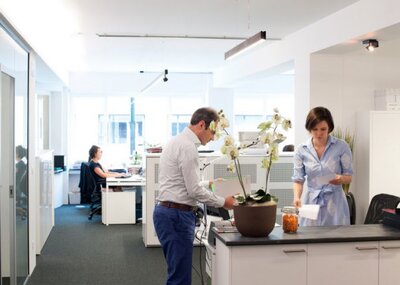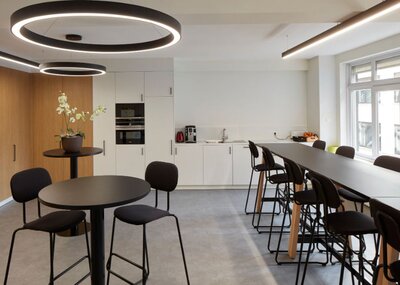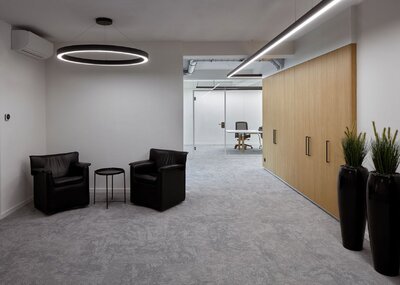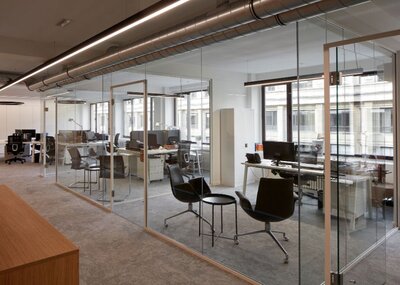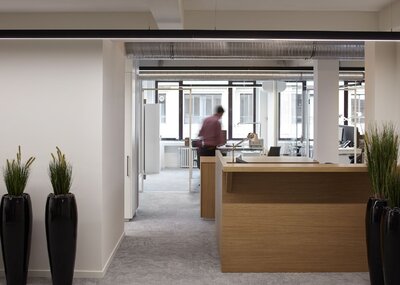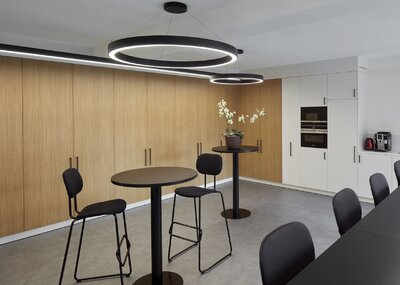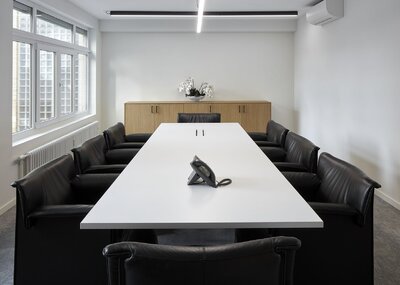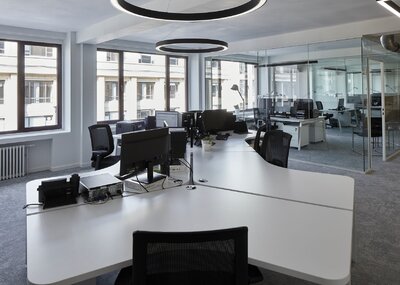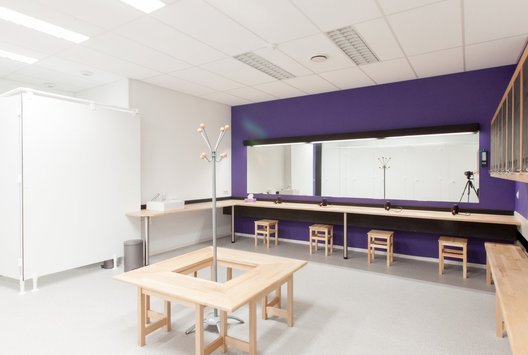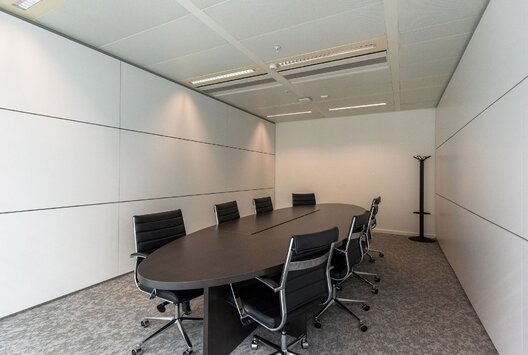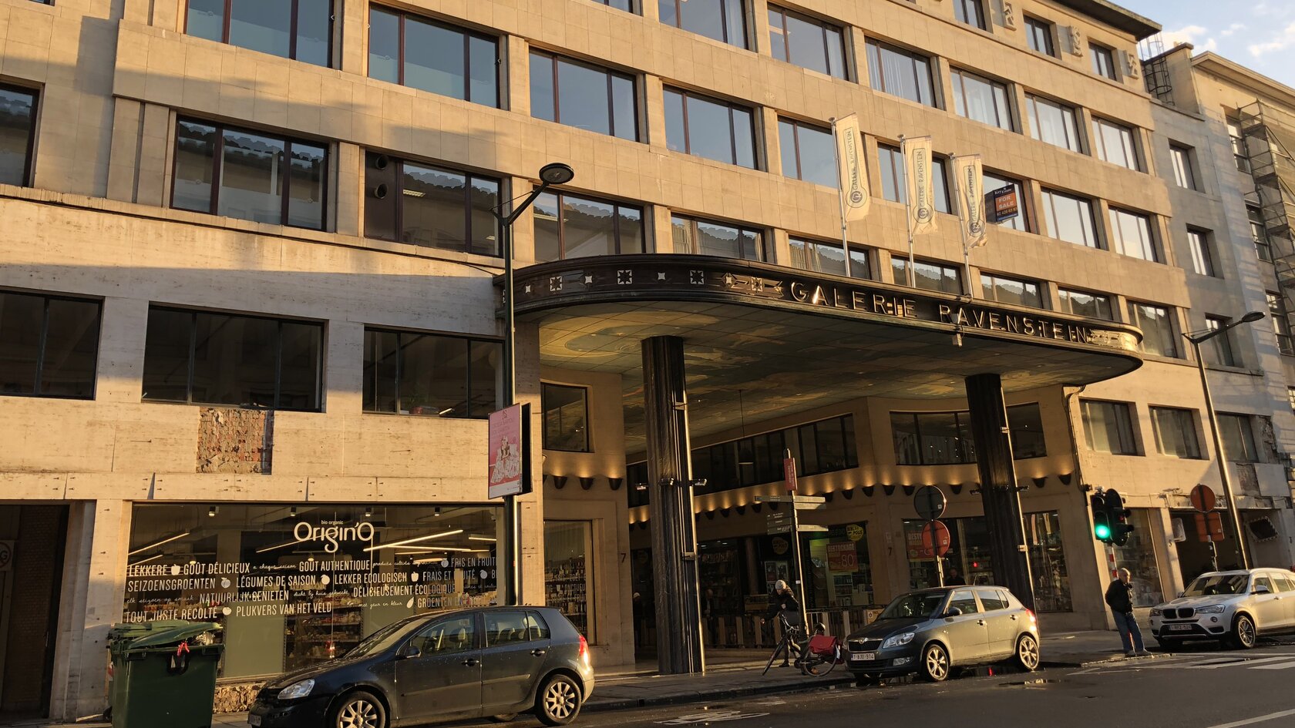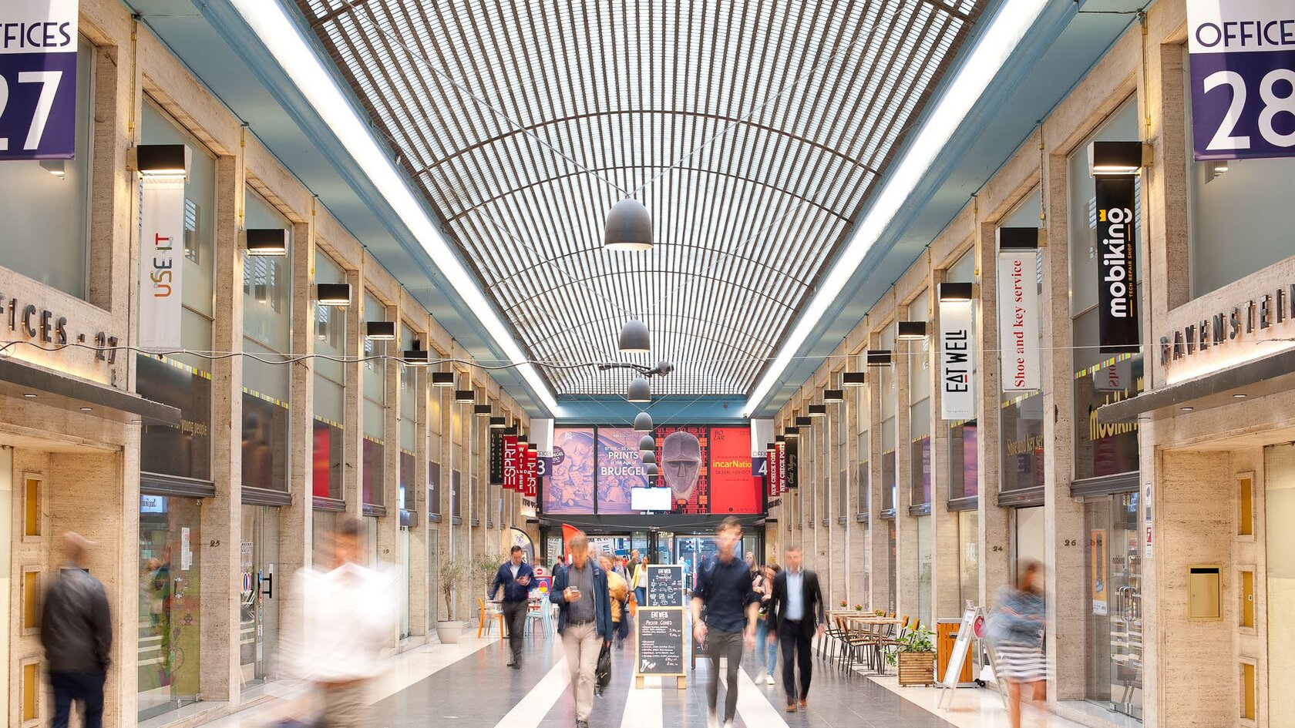Kantooruite te huur in de Galerie Ravenstein te Brussel
Galerie Ravenstein is a link between Central Station and the Art-Loi area, the Royal Park, the Royal Palace and the center of Brussels.
Galerie Ravenstein includes a four-story gallery and office building. When it opened, it housed more than 80 stores. Designed by Alexis and Philippe Dumont, Galerie Ravenstein was built between 1954 and 1958.
The innovative skylight and the beautiful artwork incorporated into the arcade's design are notable features.
|
| ||||
Available space
| Office space | € 210 / sqm² / year |
|---|---|
| Storage | € 80 / sqm² / year |
| Parking In | € 1800 / place / year |
Common Charges | € 45 / sqm² / year |
|---|
Property Tax | € 20 / sqm² / year |
|---|
Available space for ‘Galerie Ravenstein’ in Brussel
Galerie Ravenstein
| Floor | Type | Surf. | Letting price | Sales price |
|---|---|---|---|---|
Floor 1 | Type Office | Surf. 999 m2 | Letting price € 210 / m2/ year | Sales price - |
Floor 3 | Type Office | Surf. 413 m2 | Letting price € 210 / m2/ year | Sales price - |
Floor 3 | Type Office | Surf. 701 m2 | Letting price € 210 / m2/ year | Sales price - |
Floor 2 | Type Office | Surf. 416 m2 | Letting price € 210 / m2/ year | Sales price - |
Are you interested or do you have a question about this building?
Visit this building
Ravensteingalerij 20 A-20 B 1000 Brussel 20 AB, 1000 Brussel
Contact Key Estate about this building
