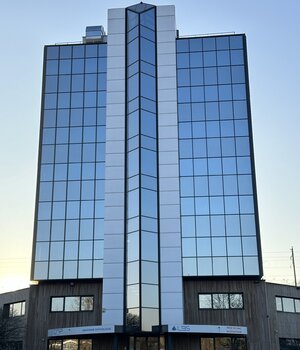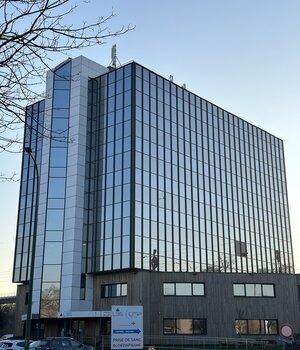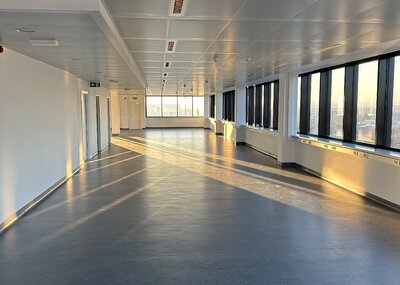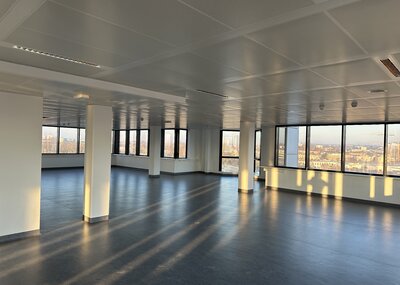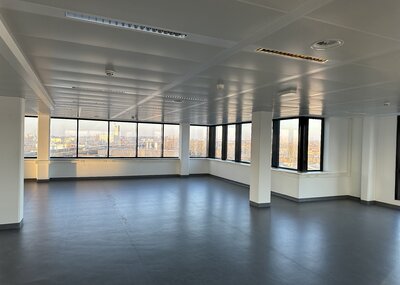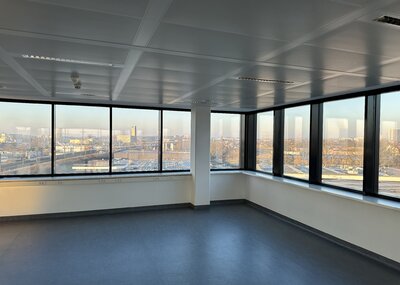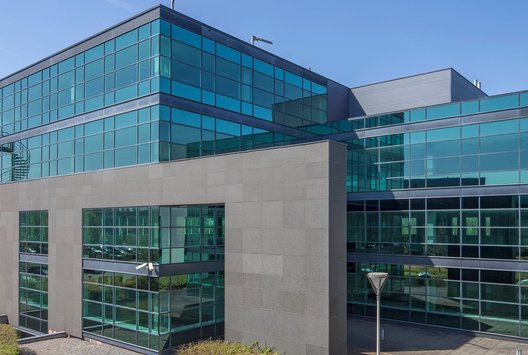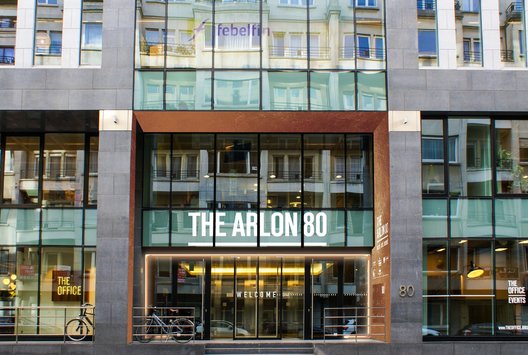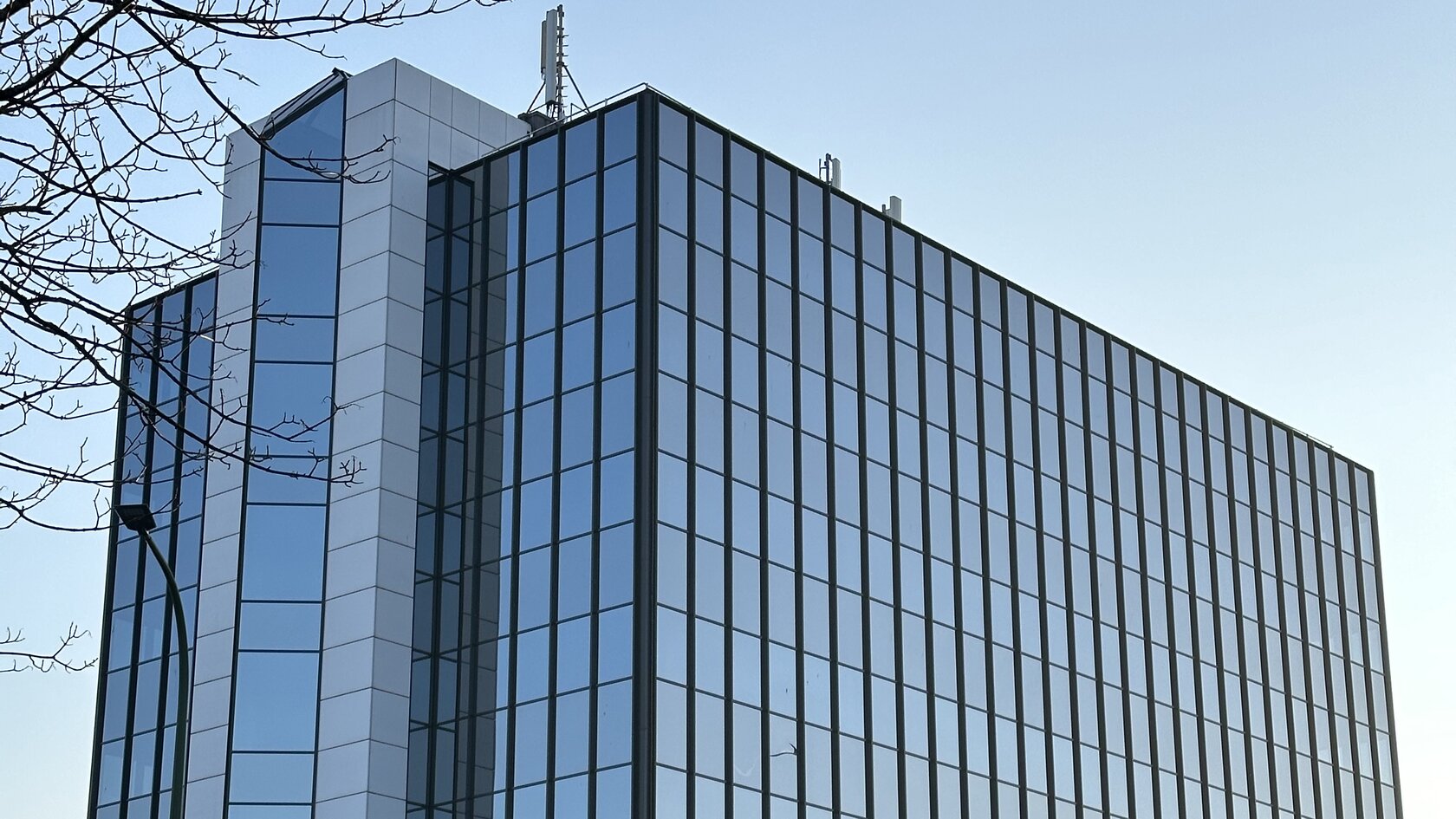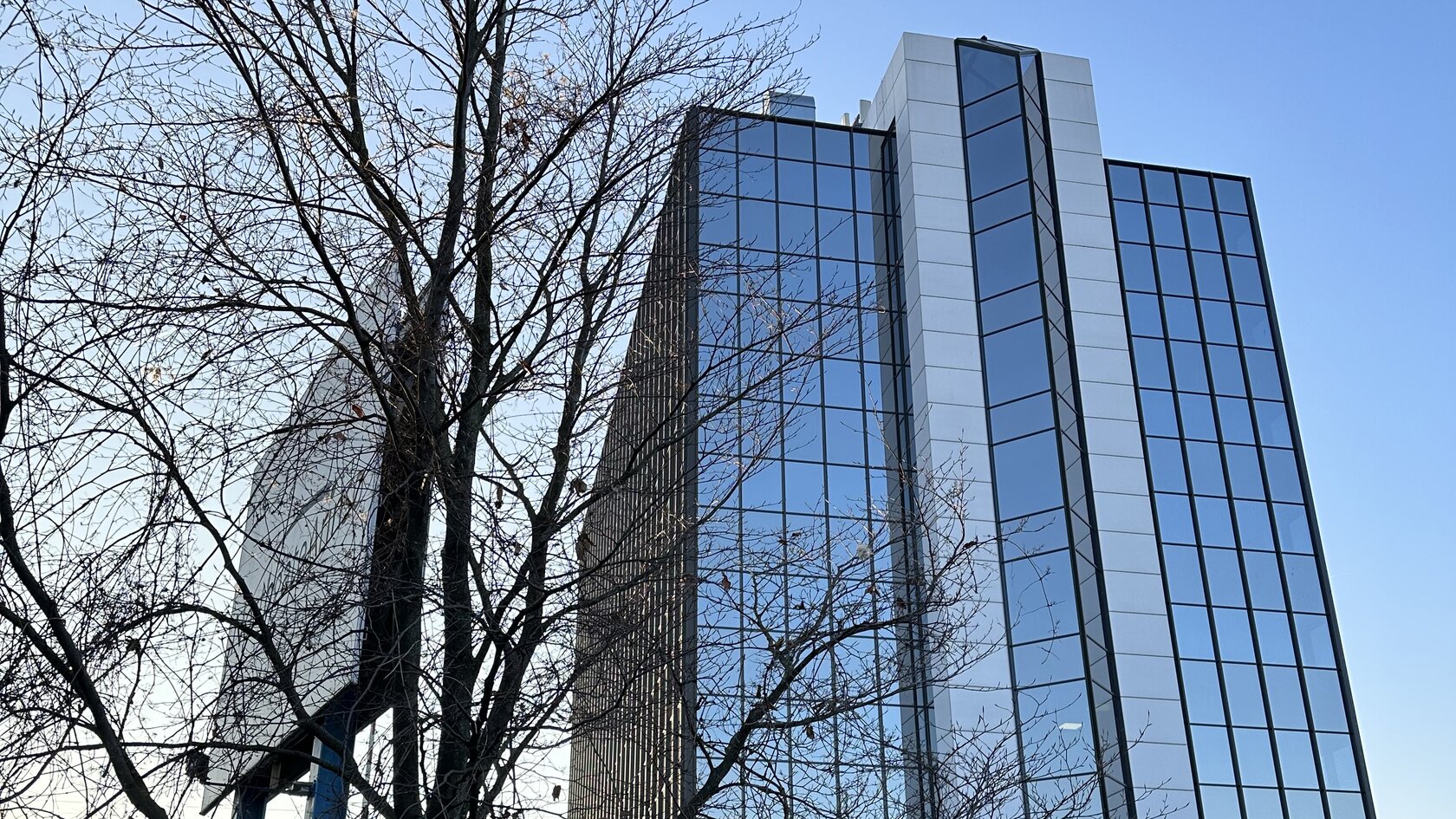Light-filled office space at The Mirror in Anderlecht
The Mirror office building has a total area of +/- 5,891m², distributed over 7 floors. The Mirror was recently renovated and offers the possibility of dividing the plateaus into two.
The glass facade provides the office spaces with excellent natural light. The renovated, modern entrance hall is made of white marble which gives the building a beautiful look upon entering. The office spaces on the upper floors offer a beautiful view of Brussels and its surroundings.
Due to its energy efficiency, the building with its various green features offers incredible comfort to the tenant. In addition to the renovated office spaces, you will also find a newly designed garden. Due to its static appearance and location, this building has excellent visibility for your business.
Easily accessible by car (Brussels Ring Road and E19) and by public transport: bus to South Station in front of the door.
|
| ||||
| Parking ratio | |||||
|---|---|---|---|---|---|
| 1/100 |
Available space for ‘The Mirror’ in Anderlecht
The Mirror
| Floor | Type | Surf. | Letting price | Sales price |
|---|---|---|---|---|
Floor 4 | Type Office | Surf. 626 (as from 300) m2 | Letting price € 110 / m2/ year | Sales price - |
Floor 5 | Type Office | Surf. 626 (as from 300) m2 | Letting price € 110 / m2/ year | Sales price - |
Floor 6 | Type Office | Surf. 626 (as from 300) m2 | Letting price € 110 / m2/ year | Sales price - |
Are you interested or do you have a question about this building?
Visit this building
Humaniteitslaan 116, 1070 Anderlecht
Contact Key Estate about this building
