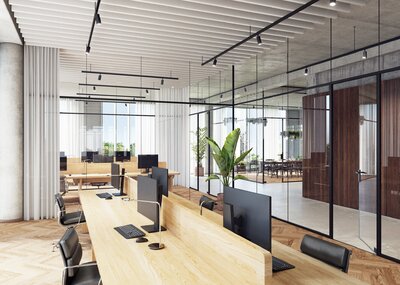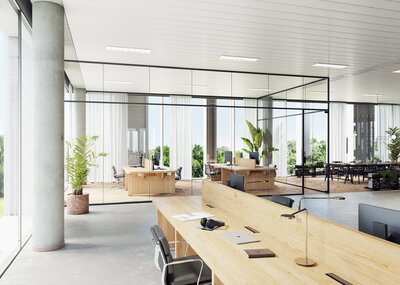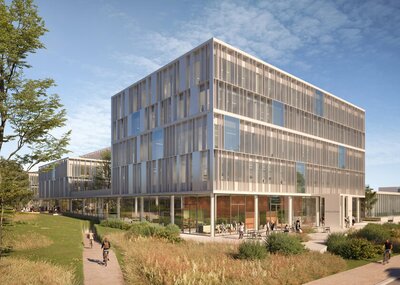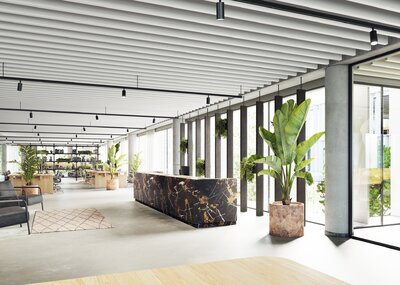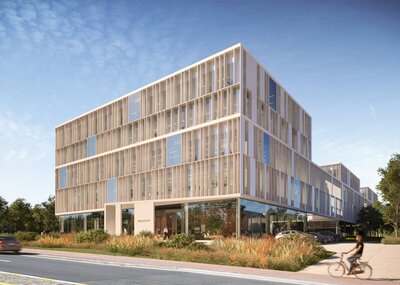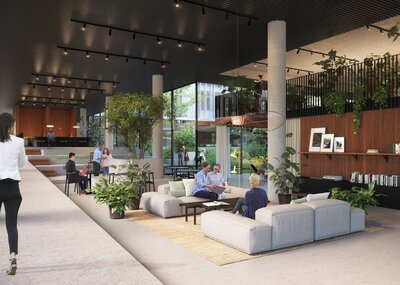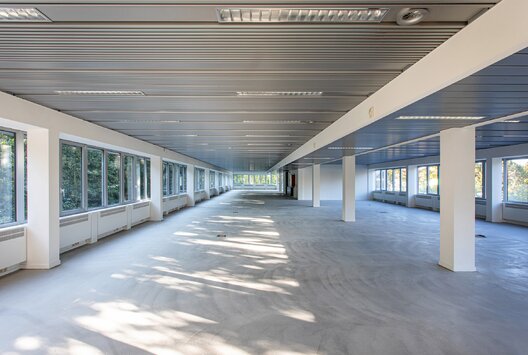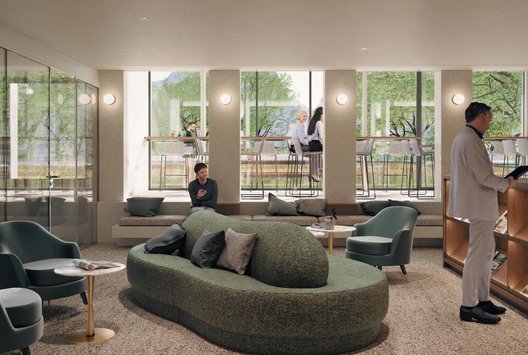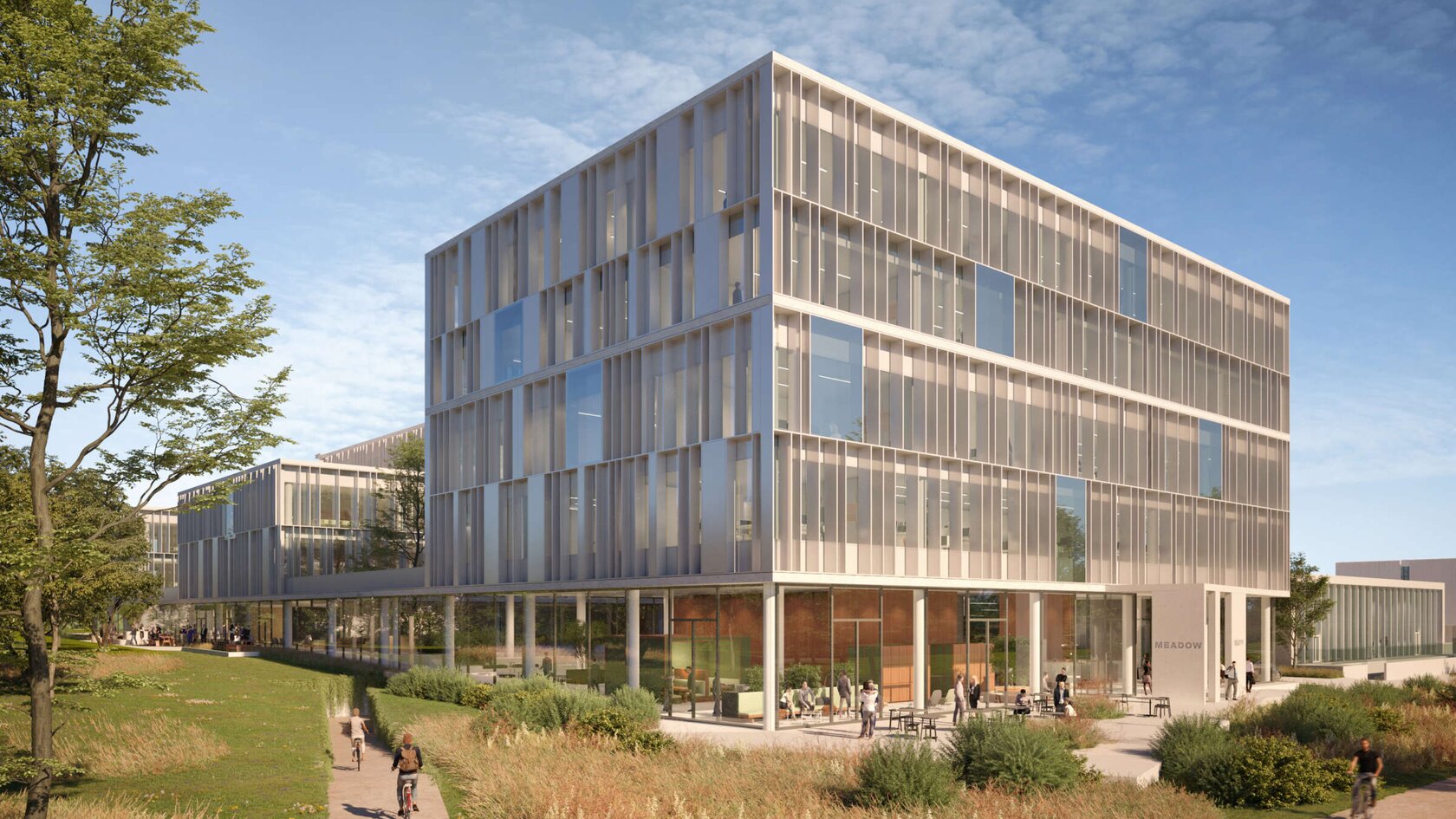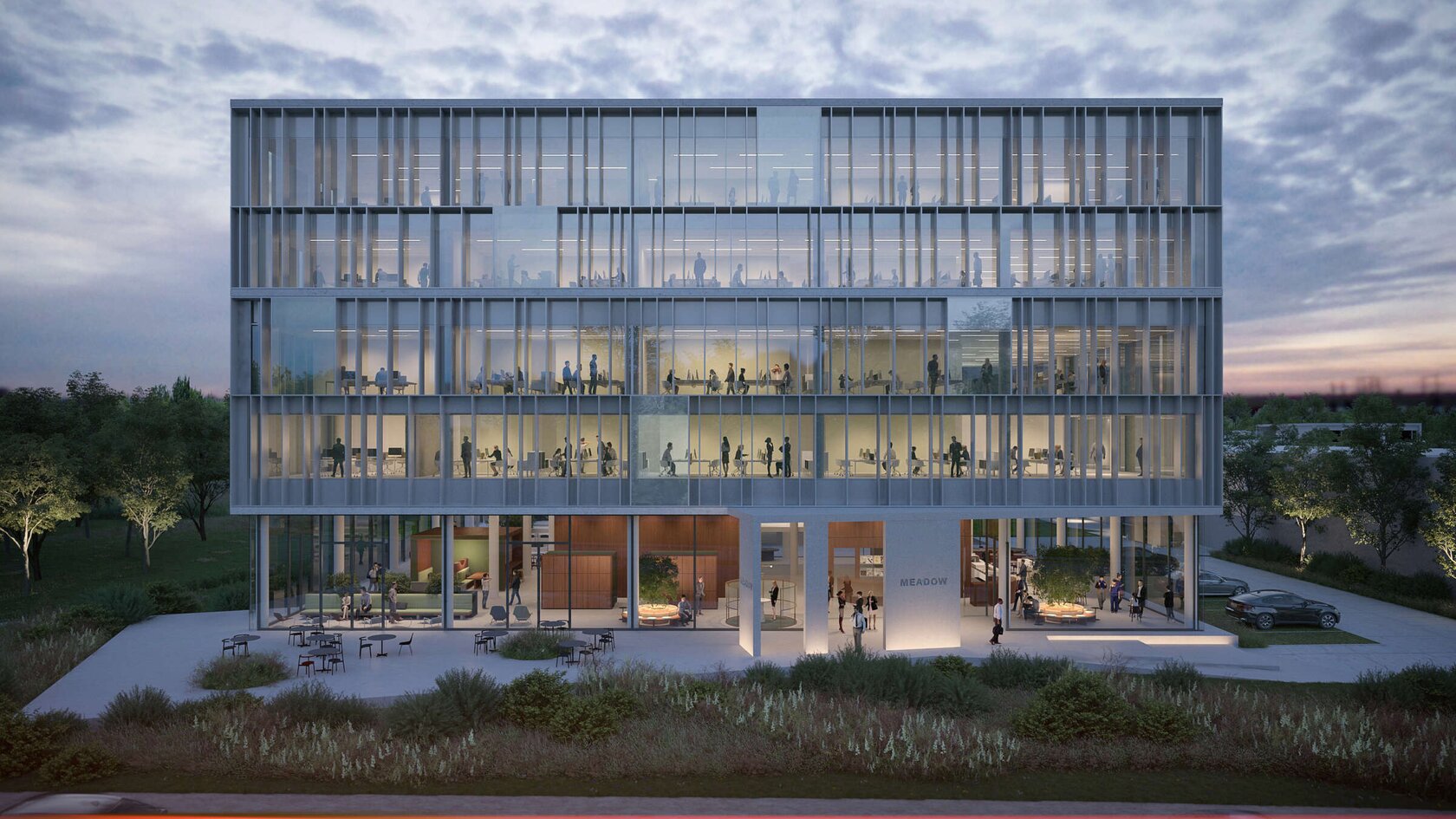Offices in The Meadow complex in Zaventem for rent
The office complex consists out of 3 buildings that are connected on several levels. This architecture makes it possible to fill in the desired surface flexibly, both vertically on different levels as horizontally at the same level. If desired, there is a possibility to connect 2 levels with an open staircase. The patios and terraces on several levels provide a pleasant outdoor space and bring more light and
greenery into the buildings.
With the architectural and technical design The Meadow aims to a achieve a BREEAM excelllent-certification, other initiatives, such as the use of geothermal energy, are implemented. The entire lifecycle of the building, from construction until use, will be taken in to account, with a specific attention to the well-being of its occupants.
The building will be carbon neutral and several other initiatives are implemented to keep the energy cost as low as possible. This project will be 40% lower in energy consumption than a classic
office building.
|
| ||||
| Parking ratio | |||||
|---|---|---|---|---|---|
| 1/40 |
Available space for ‘The Meadow’ in Zaventem
The Meadow
| Floor | Type | Surf. | Letting price | Sales price |
|---|---|---|---|---|
Floor 0 - 4 | Type Office | Surf. as from 1000 m2 | Letting price - | Sales price - |
Are you interested or do you have a question about this building?
Visit this building
Mechelsesteenweg 412, 1930 Zaventem
Contact Key Estate about this building
